Compact Bathroom Shower Layout Solutions
Designing a functional and aesthetically pleasing shower area in a small bathroom requires careful planning and innovative solutions. Space constraints challenge homeowners to optimize every inch, creating layouts that maximize usability without sacrificing style. Understanding the various layout options can lead to more efficient use of limited space while maintaining comfort and visual appeal.
Corner showers utilize two adjacent walls, freeing up valuable space in small bathrooms. These layouts often feature sliding or hinged doors, providing easy access while minimizing footprint. They are ideal for maximizing open floor space and can be customized with various glass styles and tile designs.
Walk-in showers eliminate the need for doors, creating an open and seamless look. These layouts are perfect for small bathrooms, offering accessibility and a sense of spaciousness. Incorporating glass panels and minimal framing enhances the modern aesthetic and ensures the area remains visually uncluttered.
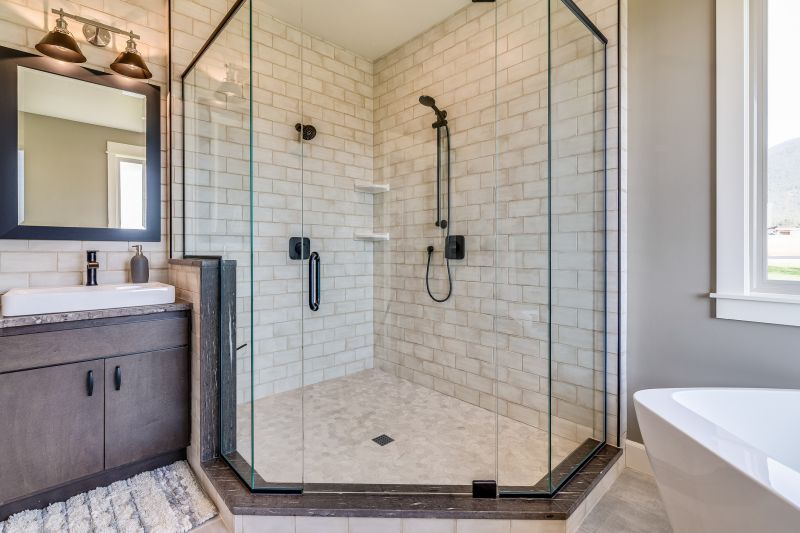
A compact shower setup with a glass enclosure, optimized for tight spaces, showcasing a modern, minimal design.
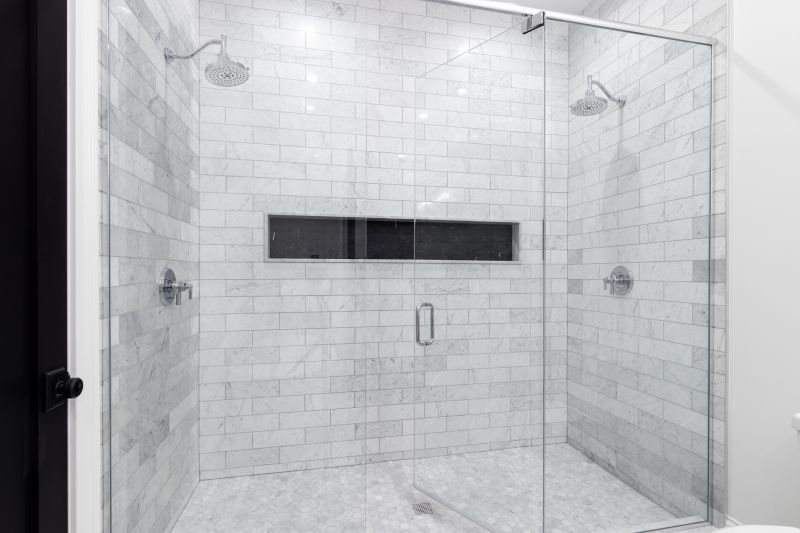
Efficient corner layout featuring sliding doors that save space and provide easy entry.
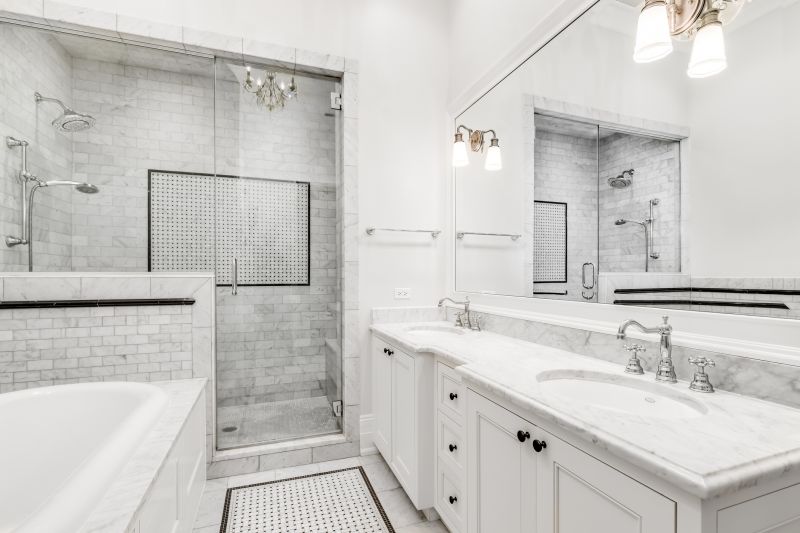
Spacious walk-in design with clear glass panels, enhancing the feeling of openness.
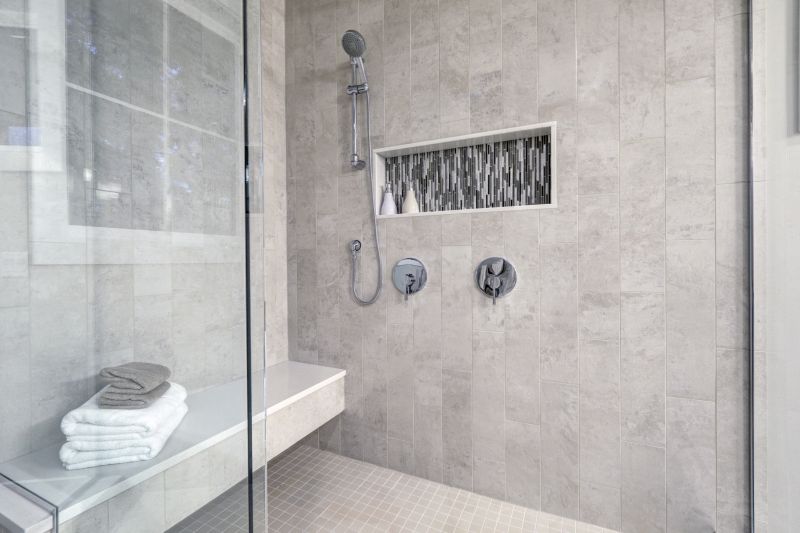
Incorporating built-in niches within the shower wall for convenient storage without cluttering the space.
Selecting the right layout for a small bathroom involves balancing functionality with style. Compact designs often incorporate innovative features such as corner benches, built-in shelving, and frameless glass doors to maximize space utilization. Choosing the appropriate shower enclosure can significantly influence the perception of space, making a small bathroom feel larger and more open. Materials like clear glass and light-colored tiles reflect natural light, further enhancing the sense of spaciousness.
| Layout Type | Suitable Space |
|---|---|
| Corner Shower | Small to medium-sized bathrooms with available corner space |
| Walk-In Shower | Bathrooms seeking an open, accessible design |
| Tub-Shower Combo | Limited space with combined functionality |
| Neo-Angle Shower | Corners with irregular layouts for efficient use |
| Glass Enclosure with Bench | Small bathrooms requiring additional seating |
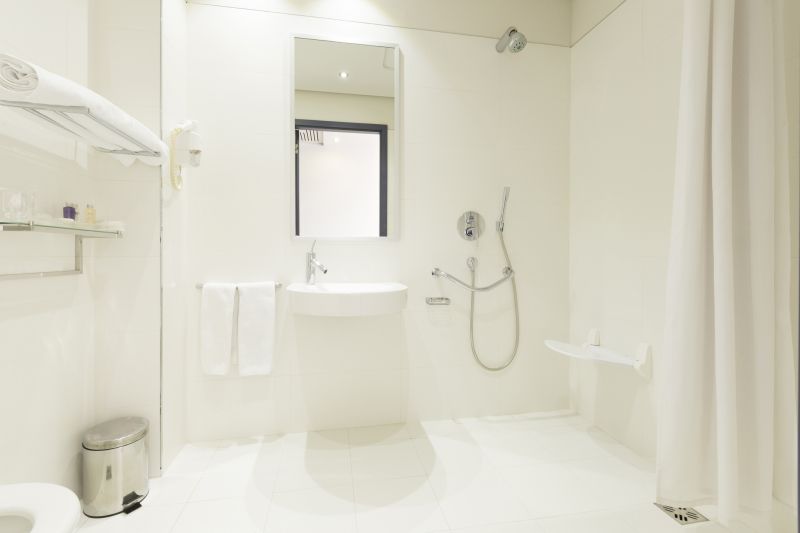
A compact shower featuring recessed shelving to optimize storage.
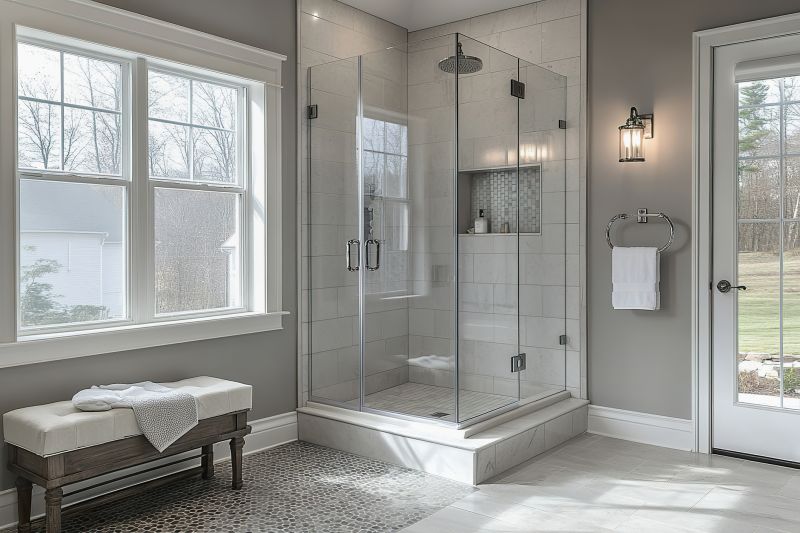
A sleek, frameless design that emphasizes openness and simplicity.
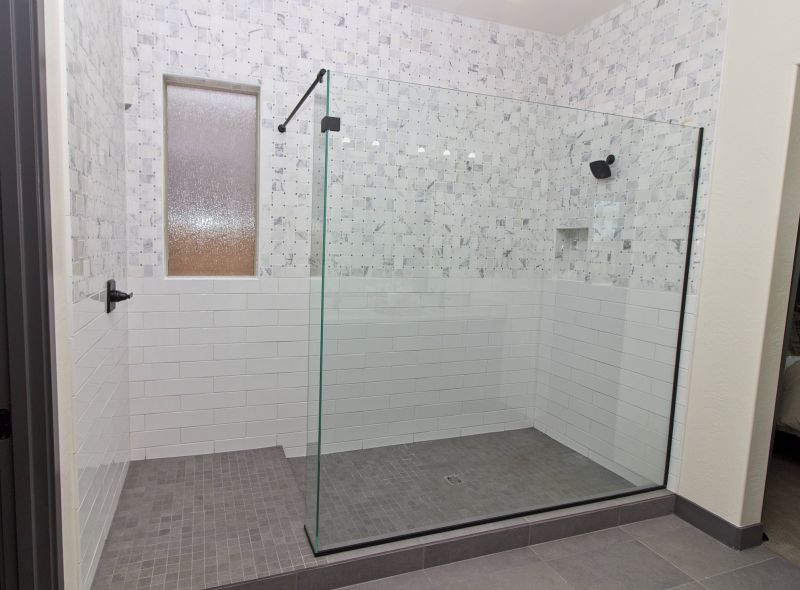
A small shower area highlighted by decorative tile accents for visual interest.
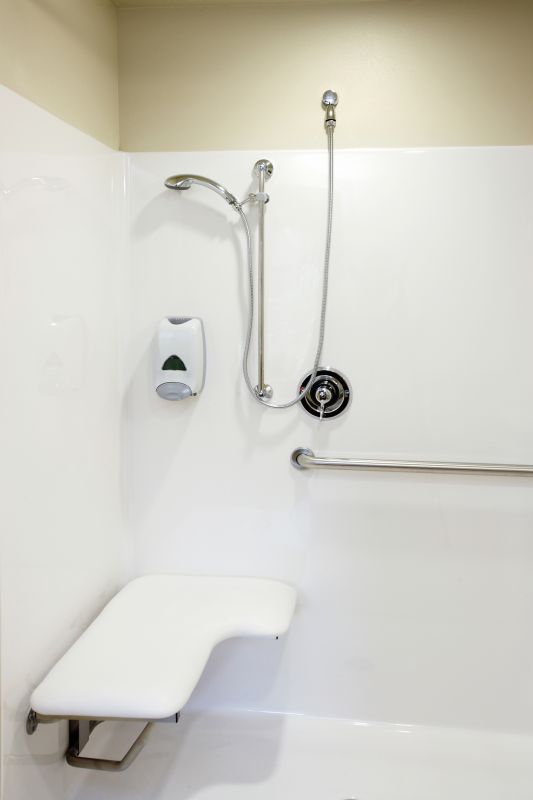
A space-efficient layout including a built-in bench for comfort and convenience.
Effective small bathroom shower layouts require thoughtful integration of design principles and practical features. Leveraging vertical space with tall niches, installing sliding or pivoting doors, and choosing transparent materials can all contribute to a more open feel. Combining these elements with cohesive color schemes and adequate lighting results in a space that is both functional and visually appealing. Proper planning ensures that every square inch is utilized efficiently, creating a comfortable and stylish shower environment.



